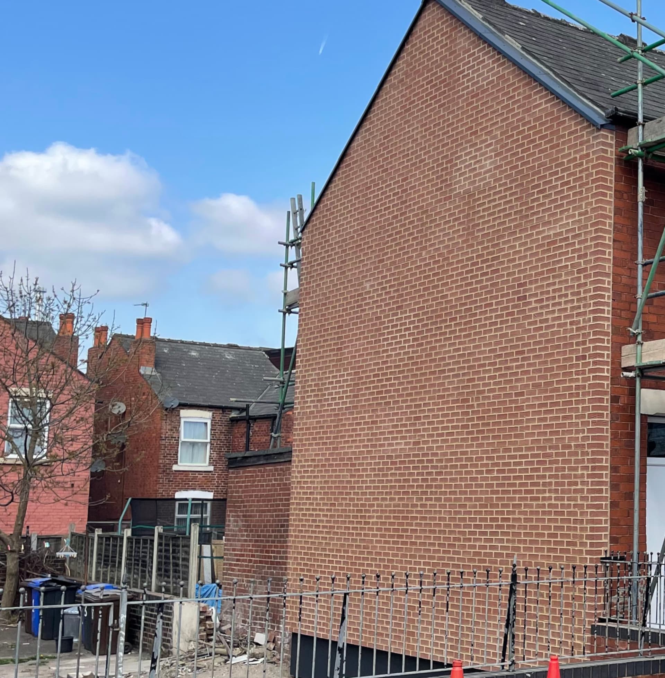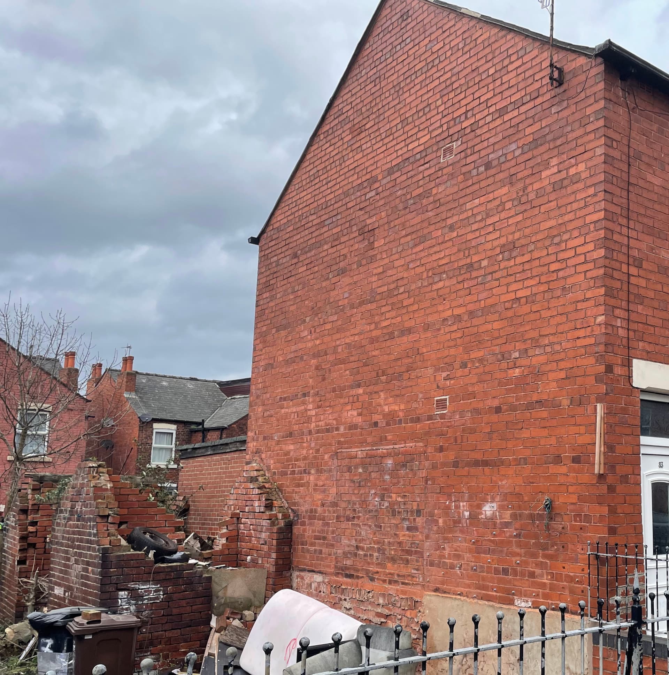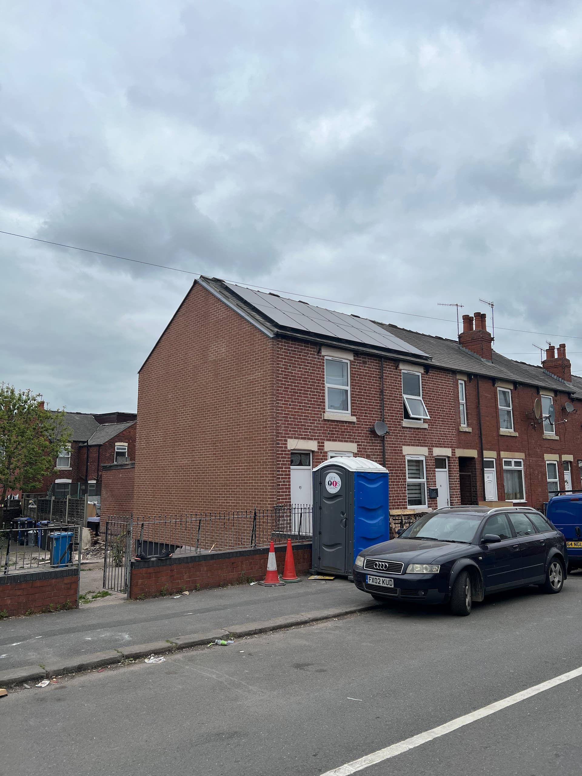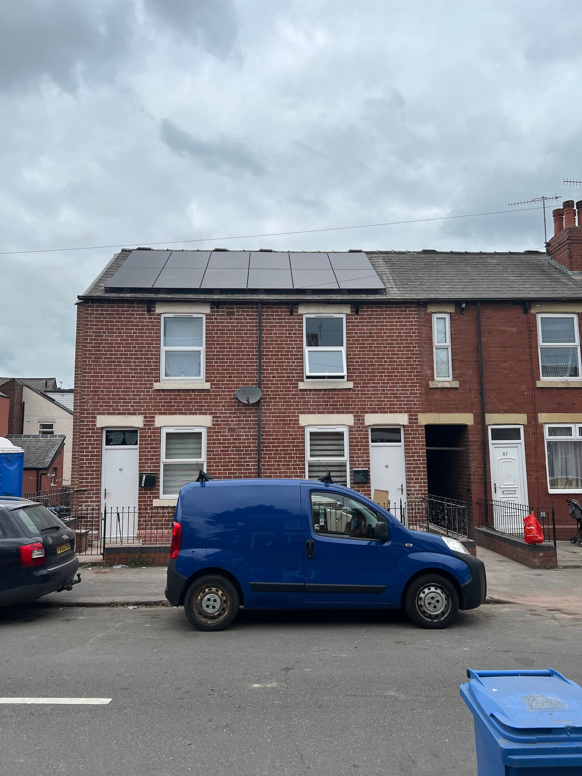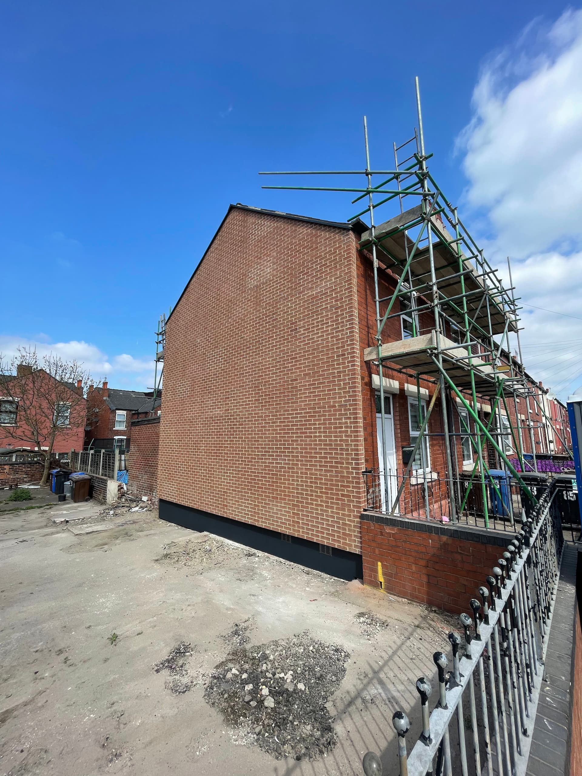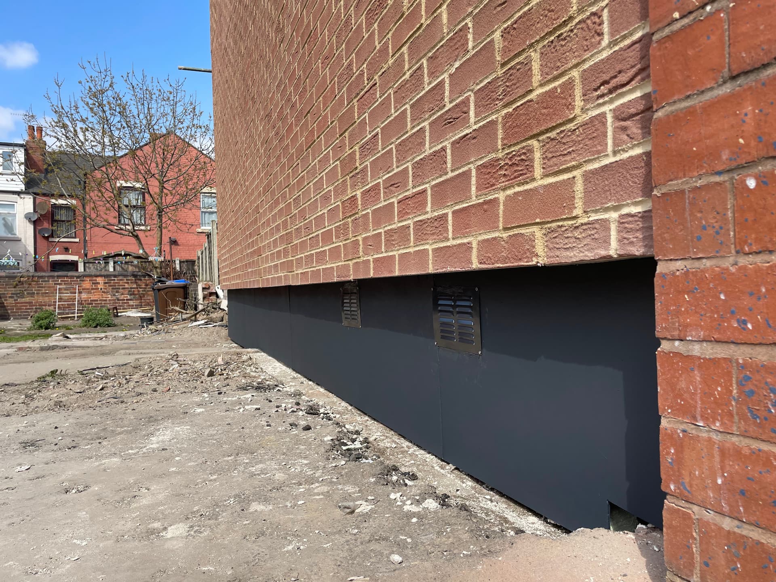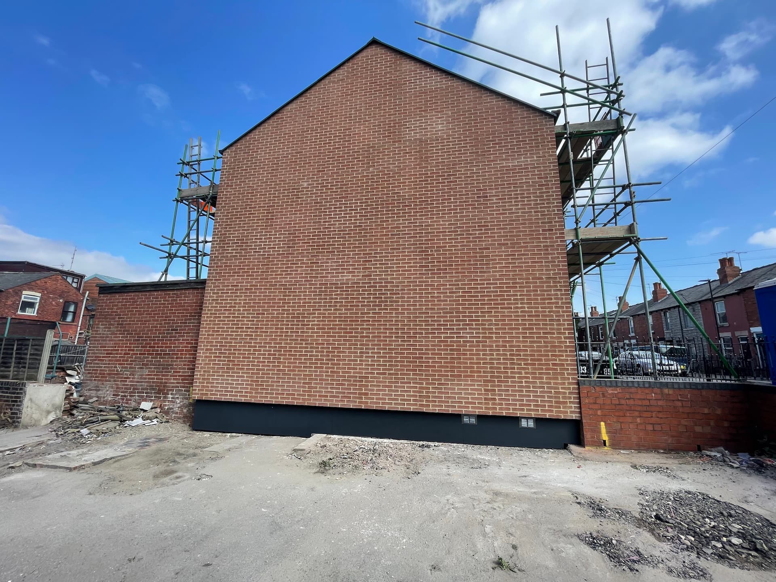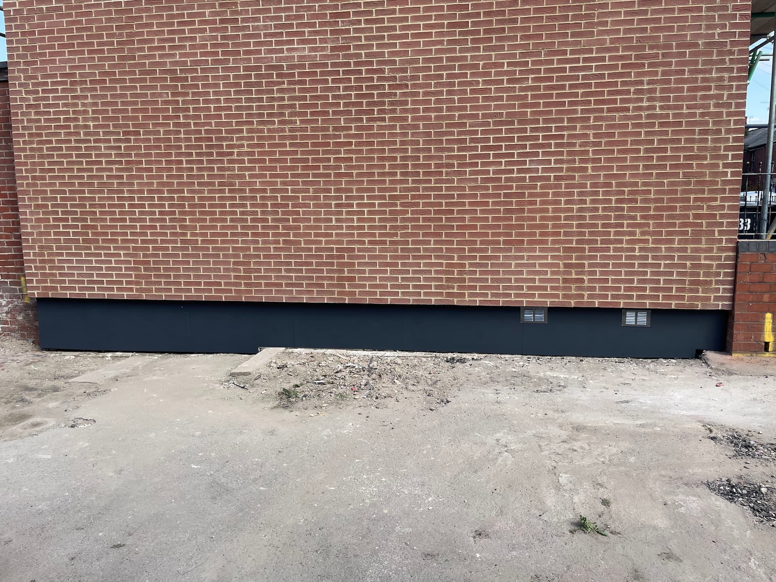Delivering EPC C without losing our brick heritage.
Introducing the VundaHaus Wall Kit
A dry-fit external wall insulation system with a realistic brick-effect finish – engineered for retrofit speed and cost-efficiency.
- ✔️ 40% cheaper - £250 pqm vs £400+ psm
- ✔️ 3x faster install - 2 weeks vs 6 weeks
- ✔️ Brick finish that meets planning norms
- ✔️ 60-year durability
- ✔️ Minimal disruption for tenants
- ✔️ Dry-fit system = fewer skilled trades, less weather delays, faster scale
